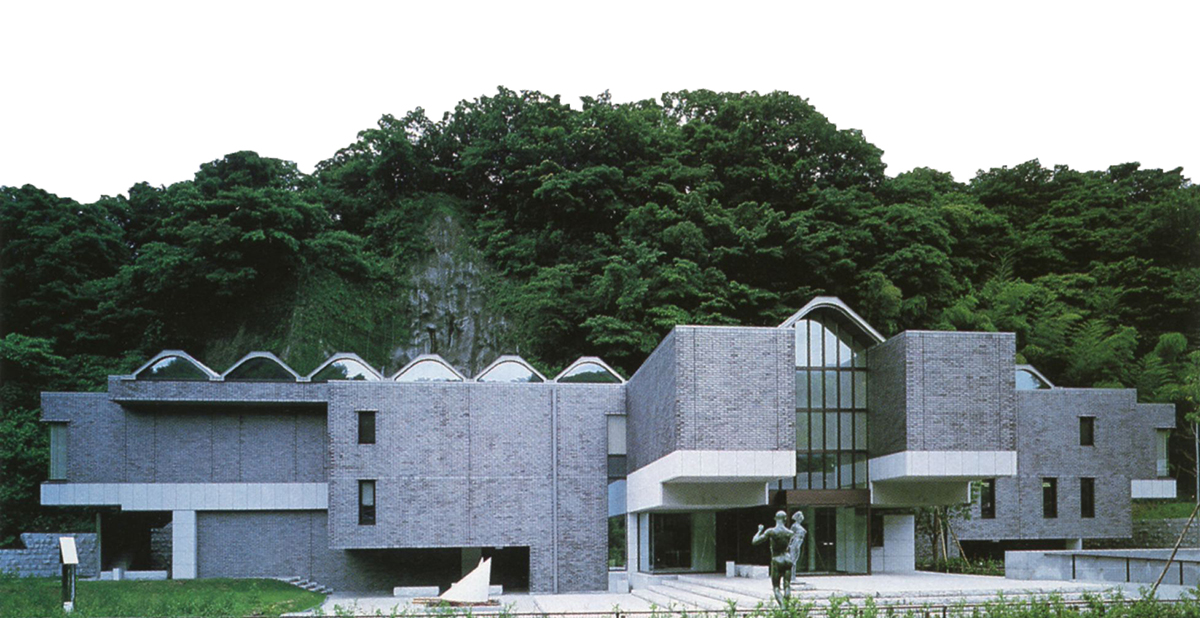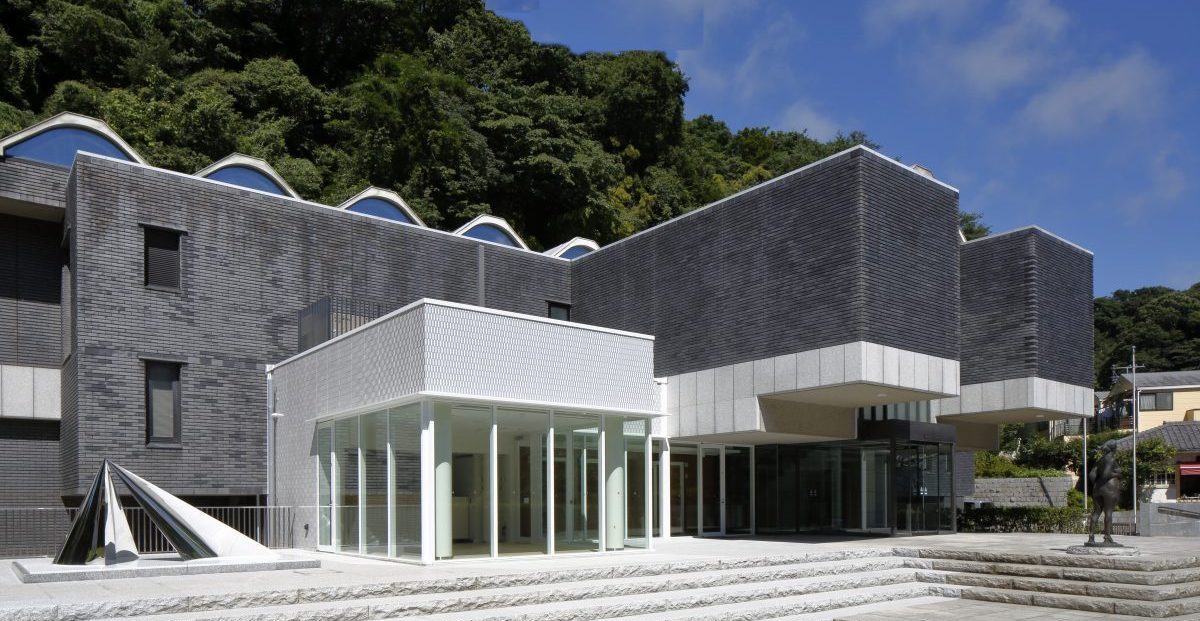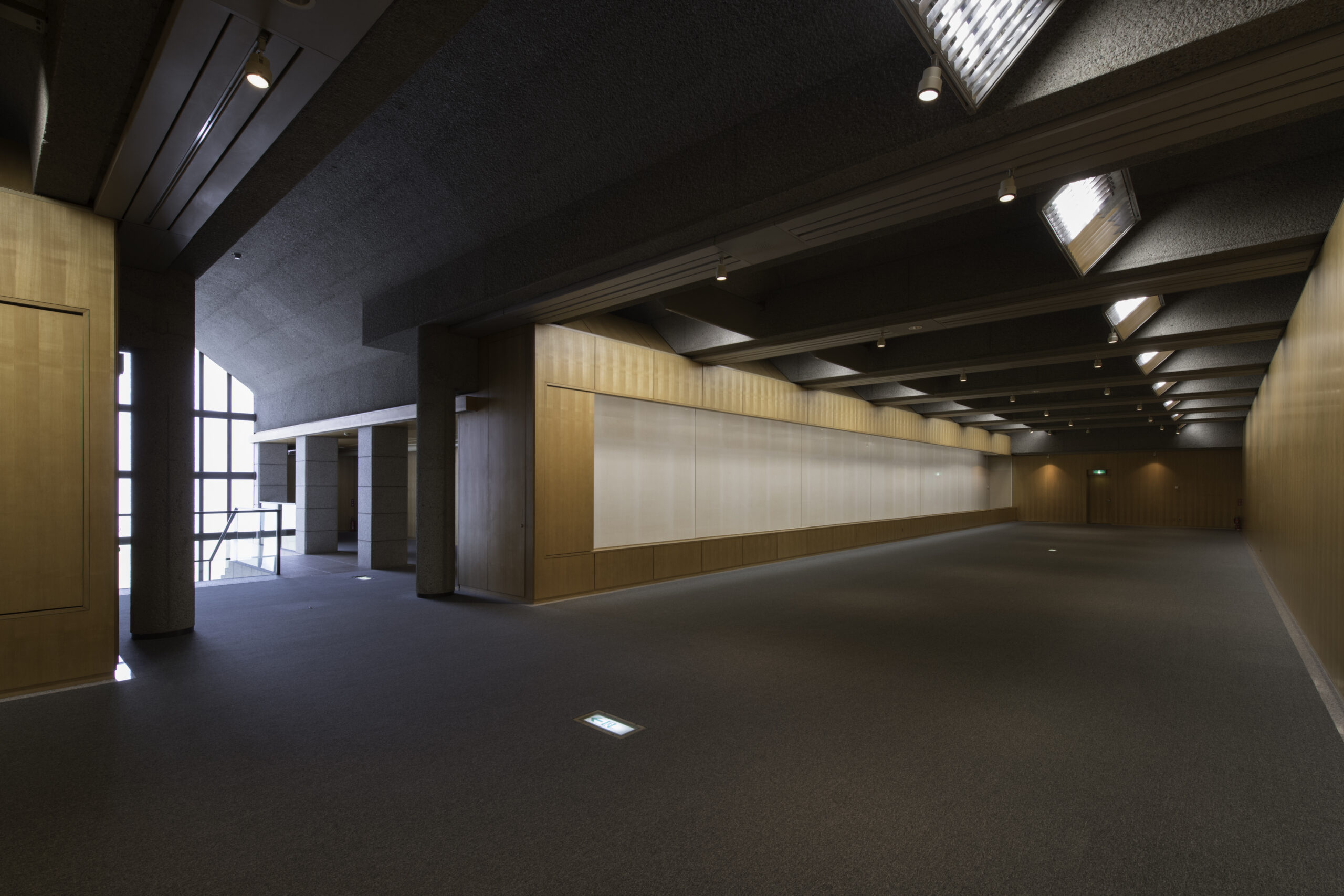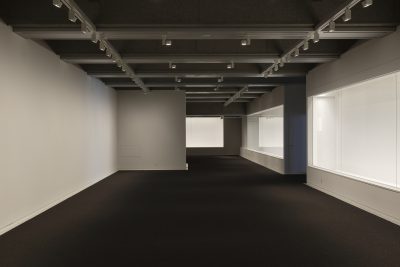Architecture
Architecture of The Museum of Modern Art, Kamakura Annex


In July 1984, The Museum of Modern Art, Kamakura Annex (KAMAKURA ANNEX) was built on the former site of a parking lot operated by Kanagawa Prefecture, to create needed space for a permanent exhibition hall and storage. OTAKA Masato (1923-2010) was in charge of the design. When an excavation was carried out as part of the preliminary survey of the building site, the remains of a structure believed to have been one of the twenty-five living quarters used by the priests of Tsurugaoka Hachimangu Shrine, dating from the Muromachi period, was discovered extending from the front entrance to the front courtyard. Because it was imperative to preserve these remains, the building area was reduced considerably from the original plan, to a total floor space of 1,599.8 square meter and gallery floor space of 483 square meter.
[Image above: 1984 / below: 2019]
The annex building received the Kanagawa Architecture Concours Grand Prize in 1984, and the BCS (Building Contractors Society) Prize in 1985. In contrast to the light and airy impression of the main Kamakura building, the Annex fs design and materials convey a sense of volume and solidity. Upon completion of the annex, the museum received a donation of valuable works by the nihonga painter Hoshun Yamaguchi and the artist fs personal library.
The current renovations have seen the replacement of the electrical and ventilation equipment, which had grown somewhat worn out in the over thirty years since the building's completion, and the renewal of the exhibition gallery walls. Also, a café and a curator's room have been added. The renovated building maintains Otaka's distinctive exterior, with the newly added sections constructed in a bright, airy style based in white to complement this design. Planning for the renovations began in 2015, with construction work commencing in February 2018, and completed in May the following year. After the completion of electrical work, the building re-opened in October 2019.
[Image above: Gallery 1984 / below: 2019]


Construction data: 2019
- Site area
- 4,937m2
- Total floor space
- 1,902.93m2
- Gallery
- 419.29m2
- Exhibition Lobby
- 71.28m2
- Art Storage
- 359.56m2
- Entrance Hall, Museum Shop
- 69.78m2
- Café
- 35.35m2
- Administrative Office, Reception Room
- 32.54m2
- Curatorial Office
- 32.72m2
- Book Archive
- 21.21m2
- Structure
- Steel framed reinforced concrete construction; Café: Steel
- Number of stories
- 2 stories above ground
- Architect
- Kunisekkei Co., Ltd.
- General Constructor
- Sanhouse Inc.
- Completion
- October 2019
Construction data: 1984
- Site area
- 4,937m2
- Total floor space
- 1,599.8m2
- Galleries
- 483m2
- Storage
- 393m2
- Book store room
- 32m2
- Structure
- Steel framed reinforced concrete construction
- Number of stories
- 2 stories above ground
- Architect
- Otaka Kenchiku Sekkei Jimusho Inc.
- General Constructor
- Maeda Kensetsu Kogyo Inc.
- Completion
- July 1984

