Architecture
Architecture of The Museum of Modern Art, Hayama
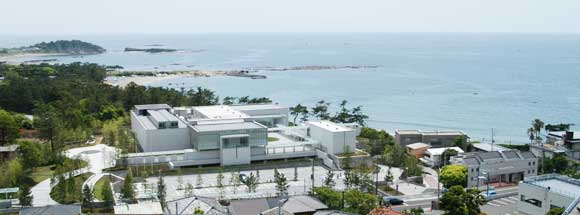
The HAYAMA building inherits the activities of the Museum of Modern Art, Kamakura, the first public modern art museum in Japan. It has been designed to become the alternative site for the museum, in order to adapt to the new social role demanded. Architects, AXS Satow Inc., had been chosen through a proposal procedure. They had commenced their plan in 1997 and started constructing in the year 2000 using the PFI method.
In the creation of the plan, the curators had created a "building program" in order to reflect their views as users of the museum. Their participation had commenced in the research stage of the plan, actively discussing the matter with the architects. The actual plan had been completed in 1999. In order to better the function of the plan, there had been tentatives of collaboration between the museum, architects, constructors and enterprises, such as executing a light environmental test.
Characters of the building
Harmonic environment with the locality of Hayama
With Isshiki Beach in front of the building and Sangaoka in the background, the following points were taken into consideration to harmonize the bright and open space symbolized by the sparkling "light" on the sea and mountains with a tranquil living environment.
- The floor-area ratio was kept at about half the legally mandated level, and approximately 45% of the land is covered with greenery, allowing residents to stroll through the garden.
- The height of the buildings was limited to below 10m, utilizing simple forms made of white granite and emphasizing the horizon line in the facade to submerge the buildings within the greenery.
- The courtyard enclosed by the two L-shaped buildings will be used as a void space to link with the Hayama landscape (mountain and sea).
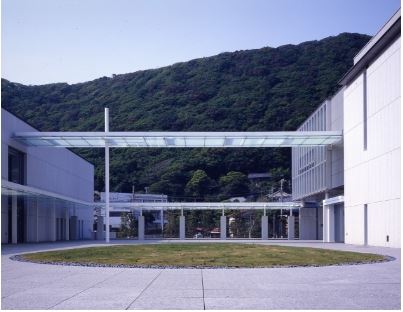
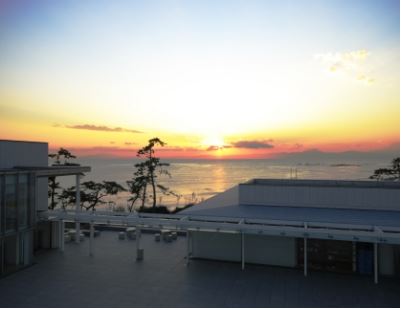
Functional design of space
Emphasis was placed on ensuring the performance of “preservation” and “light,” which are the basic performance requirements for a museum. These two themes were realized in the form of an enclosed, constant-temperature, constant-humidity storage room and an exhibition room with natural light (top light).
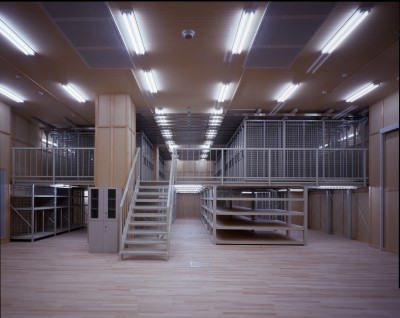
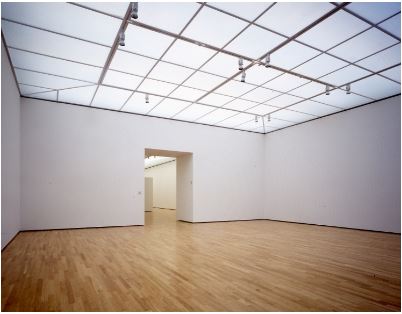
Accessibility for visitors
From the approach, the entrance hall leads through four exhibition rooms to the courtyard, and then to the restaurant and auditorium overlooking the sea. These visitor facilities are mainly located on the first floor, making the facility friendly to the elderly and handicapped. The building also complies with the Heart Building Act.
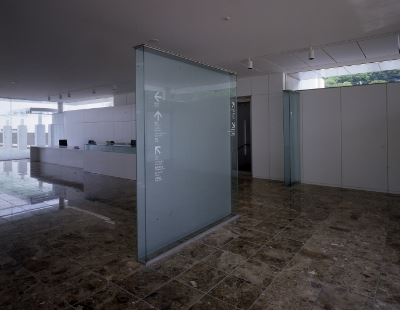
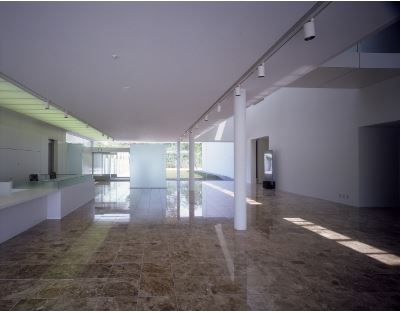
Restaurant with a panoramic view to the sea
To provide visitors with ample opportunity to savor the afterglow of the exhibition, a restaurant has been placed in the best location with a view of the sea.
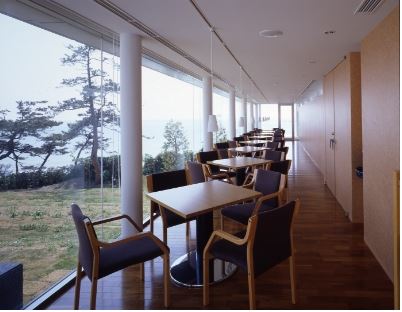
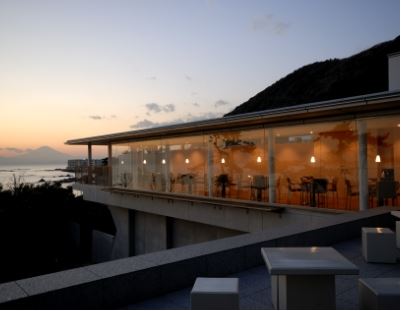
Construction data
- Site area
- 14,971.84m2
- Total floor space
- 7,111.51m2
- Galleries
- 1,297m2
- Storage
- 998m2
- Auditorium
- 146m2
- Library
- 170m2
- Structure
- Steel framed reinforced concrete construction (a portion of the structure is steel construction)
- Number of stories
- 2 stories above ground and 2 levels underground
- Architect
- AXS SATOW INC.
- General Constructor
- Toda Corporation
- Completion
- March 2003

