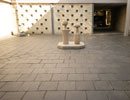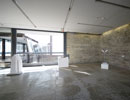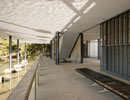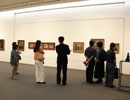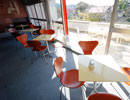Home > About us > Kamakura Museum > Architecture
Architecture

The Museum of Modern Art, Kamakura was located in the precincts of the Tsurugaoka Hachimangu Shrine in the city of Kamakura. Built next to Heike Pond as if extending out over the water, the building's light and airy form seems to float on the surface of the pond. The Museum also affords visitors a view of the luxuriant nature surrounding the building, which undergoes a rainbow of changes with the seasons.
Architects, SAKAKURA Junzo and Le Corbusier
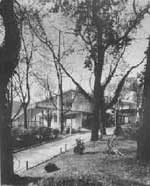
Japan Pavilion at Paris Expo 1937
The architect who designed the building was Junzo Sakakura (1901-1969) , who had studied under Le Corbusier, the great master of modern architecture, from 1931 to 1939. Prior to World War II, Sakakura designed the celebrated Japanese Pavilion for the Paris World Exposition of 1937. Built on a slope in the Jardin du Trocadeo in Paris, the building was awarded the grand prize in the Exposition's architecture section. It was the first work by a Japanese architect to be recognized on the international stage.
First public museum of modern art, in Japan
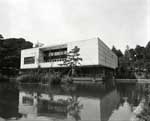
The building of Kamakura Museum in 1951
The original building of the Museum of Modern Art, Kamakura, which was completed in 1951, is a two-story, steel framed structure with a total floor space of 1,575m2. It may be modest in size by today's standards, but the competition held to decide its design was a major event for the Japanese architectural community in the immediate postwar era. Five energetic architects, all in their prime, participated in the competition: in addition to Sakakura, they were Kunio Maekawa, Junzo Yoshimura, Yoshiro Taniguchi, and Toshio Yamashita.
"Museum of unlimited growth"
The building has galleries, as well as spaces for other functions, organized around a square courtyard. Sakakura's original competition design also included plans to add more galleries and a hall to the east and west on the second floor. He had based this design on his teacher Le Corbusier's "Museum of unlimited growth" concept, published in 1939.
Japanese architectural tradition harmonized with Modernism
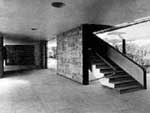
1st floor: Sculpture Gallery
Also in keeping with a system proposed by Le Corbusier for domestic architecture in the 1920s, Sakakura placed the main parts of the building on the second floor, supported by a series of columns called pilotis. At the same time, Sakakura built on his experience of designing the Japanese Pavilion for the Paris World Exposition. This can be seen in such aspects of the Kamakura building as
- the clarity of the plan design,
- the clarity of the structure,
- the respect for the natural beauty of the materials, and
- the harmony achieved with the nature (environment)surrounding the building.
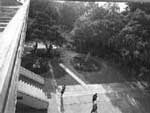
View through the entrance facade
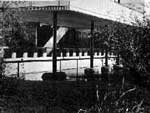
View through the south west terrace from the west
The building of the Museum of Modern Art, Kamakura brought together the traditional and the modern, as well as the artistic organization of space and the enthusiastic use of new technology and materials. It reflected the level of excellence that Japanese Modernist architecture had attained by 1951. It also represented the magnificent crystallization of the ideas and ideals of architecture and art that Junzo Sakakura had nurtured through the 1930s and 1940s.
Aged but New
Today, many changes have been made to the original design. For example, the natural lighting originally used in the galleries has been changed to artificial lighting, and an extra room has been added at the entrance to the galleries to guard against the wind. Even so, visitors can still sense the experimental and innovative nature of Sakakura's design. The building's modest scale also reflects the youthful hopes of a country striving to be reborn as a cultural state, out of the chaos of its defeat in World War II.
Construction data
- Site area
- 4,243.12m2
- Total floor space (original building)
- 1,575m2
- Galleries (original building)
- 449.92m2
- Sculpture Gallery
- 195.52m2
- Structure
- Steel framed reinforced concrete construction
- Number of stories
- 2 stories above ground
- Architect
- Junzo Sakakura
- General Constructor (original building)
- Mabuchi Kensetsu Inc.
- Completion (original building)
- November 1951




